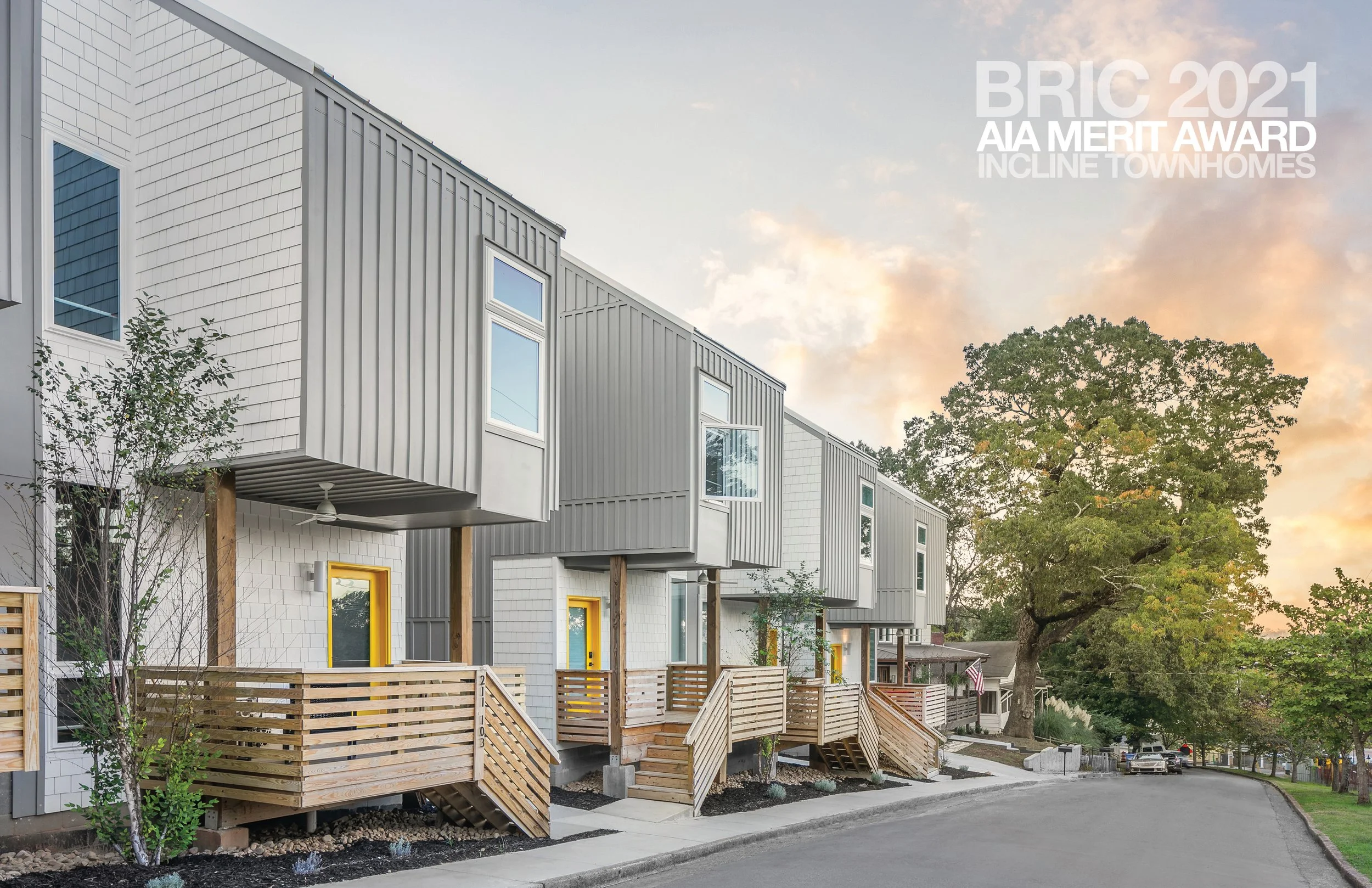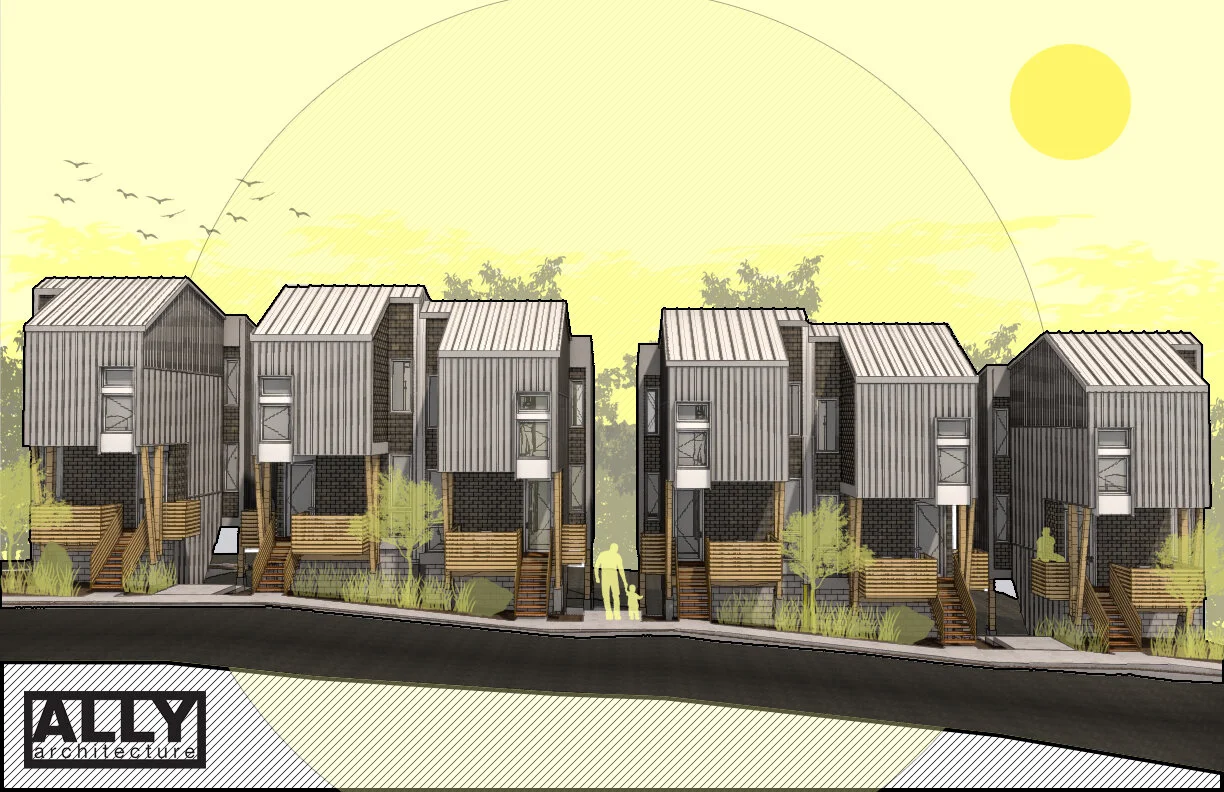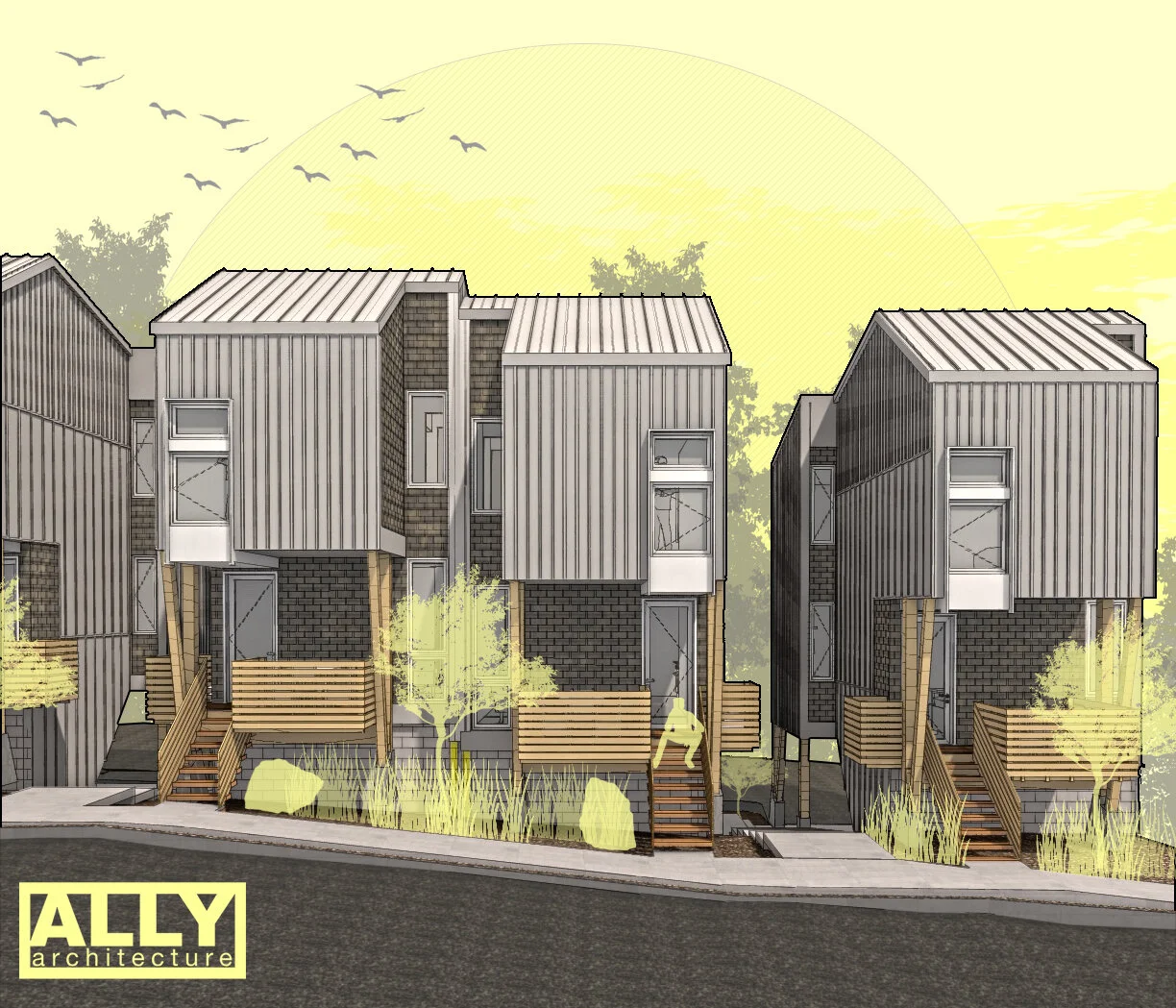INCLINE TOWNHOMES
ROLE: ARCHITECT
Project Type: Townhomes Location: St Elmo Chattanooga, TN Number of Units: 6 one bedroom units Unit Square Footage: 930 Square Feet per unit Phase: COMPLETE
Developer: Connolly Development Ventures + Heartwood Homes Civil Engineer: ASA Engineering Structural Engineer: Estes Russell Engineering General Contractor: Heartwood Homes
Awards: 2021 BRIC AIA Chattanooga Merit Award
The site for the Incline Townhomes is a unique and challenging site for dense development. The site slopes significantly in both its length and depth. It is located across from the culturally significant and historic Incline Railway, which provides access from the community of St. Elmo to the city of Lookout Mountain.
Site Plan
The architect was challenged to design 6 townhomes that included one bedroom, 1.5 bathrooms, one car private parking, and a front porch each. The floor plan was designed to maximize views out to the railways and bring as much daylight to the interior of each unit. This was achieved with double height spaces and small “pop-outs” with windows. These shifts in the plan and section not only allow for daylight but also views from the kitchen sink and the 2nd floor vanity out to the railway.
While not within the adjacent historic district, the goal of the exterior design was to use familiar materials in contemporary ways. The primary example of this was the use of fiber cement board and batten siding placed at different spacings. The porches, carports, and exterior stairs that connect them create great outdoor space for the owners to enjoy as they watch the Incline carry locals and tourists up and down the mountain.






































