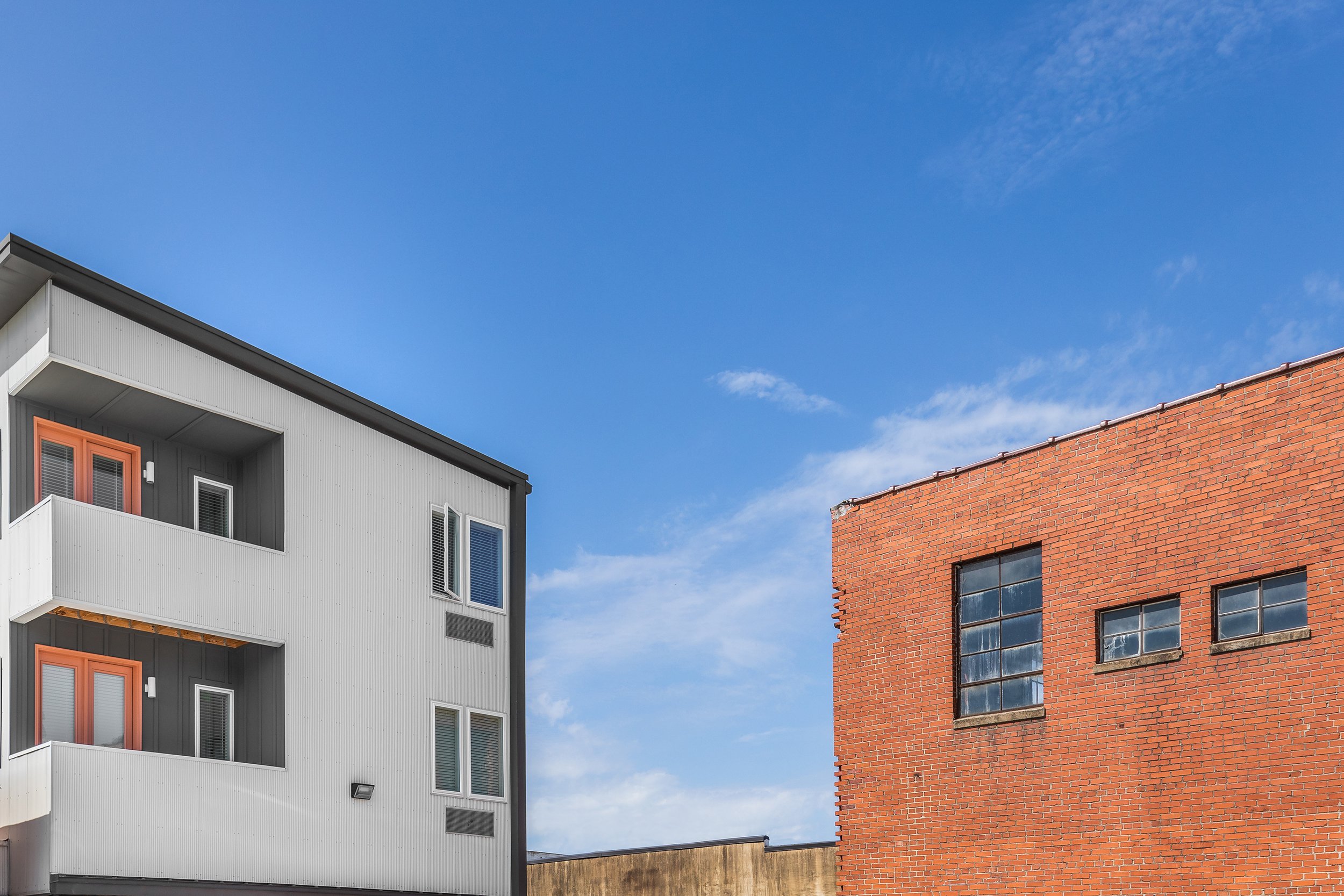625 MAIN ST. MIXED USE
ROLE: ARCHITECT
Project Type: Mixed Use: Office Space, Apartments, Restaurant Location: Southside Chattanooga, TN Number of Units: 7 one bedroom Apartments, Two Retail/Office Spaces Unit Square Footage: N/A Phase: COMPLETE
Developer: Connolly Development Ventures Civil Engineer: Estes Russell Engineering Structural Engineer: Barnett Jones Wilson, LLC General Contractor: Curbed Construction Photography: 161 Photography
PROJECT DESCRIPTION
Located within Chattanooga’s historic and fast growing Southside community on Main Street, this site was an ideal but challenging site to develop. The challenges of this project were perfect for ALLY because they provided us with the opportunity to increase housing density, infill a whole in the urban fabric, design a “missing middle” scale project, and give new life to a historic building. The site’s existing historic masonry and wood structure was slated to be demolished in the initial development plan. Development of the site was placed on hold because of the impacts of the Covid Pandemic. Once design resumed multiple different schemes were discussed and following discussions with the community the decision was made to save the historic structure. ALLY then set out to design a new contemporary addition to the existing structure that met the needs of the client while working within the regulations of the Form Based Code.
The approach to the existing building was to change as little as possible. The existing masonry was not altered or painted and the addition was designed to lightly connect to the side of the building. In keeping with Form Based Code guidelines a large patio was designed in front of the historic building to create a strong urban edge at the sidewalk. No attempt was made to match the existing building, but instead everything was designed to contrast the new from old.
The final design included a new first floor commercial space, one first floor accessible apartment, and two upper floors including 3 apartments on each floor.




















