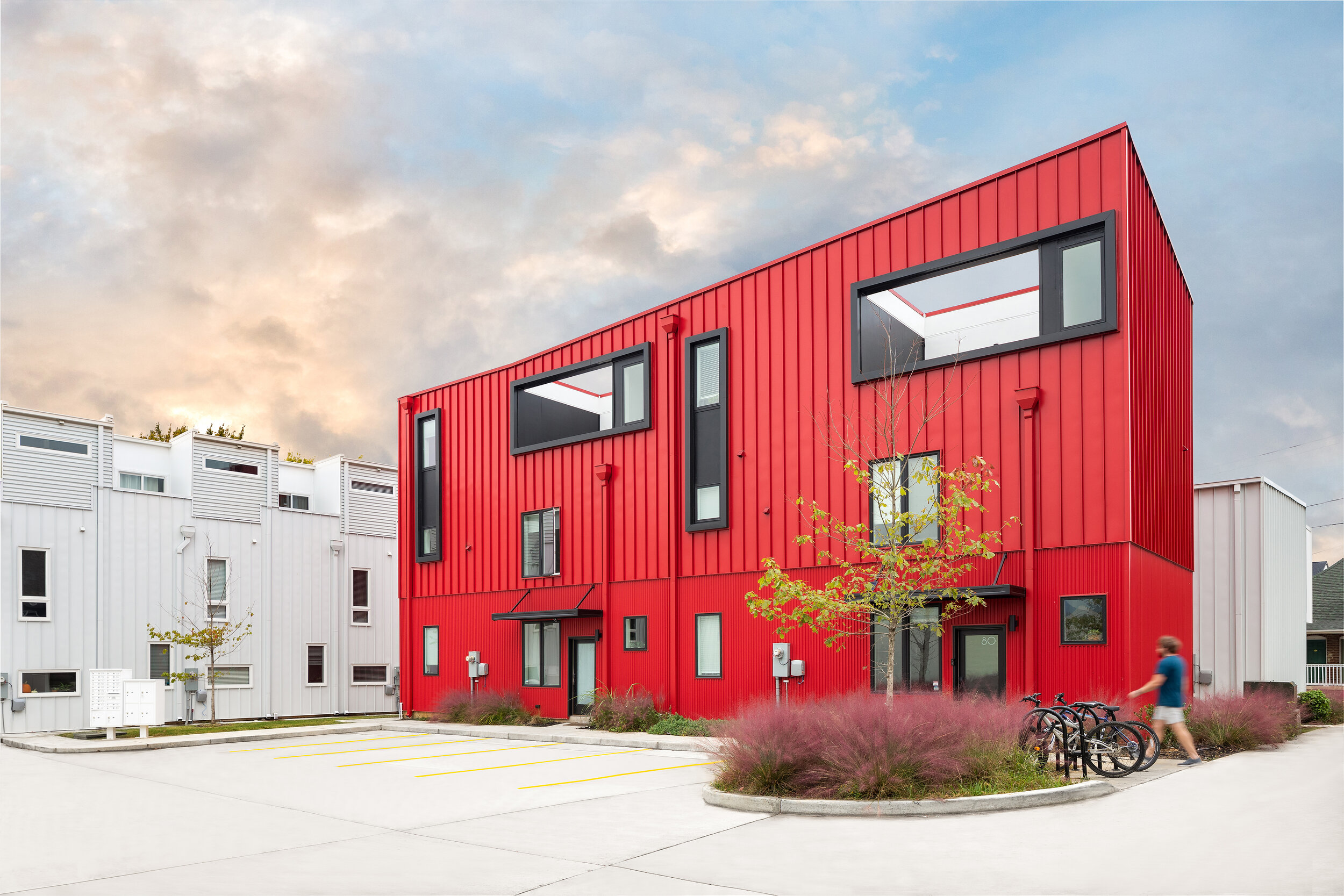LAYOUTS ON UNDERWOOD
ROLE: ARCHITECT
Project Type: Townhomes Location: Southside Chattanooga, TN Number of Units: 19 Units, 10 one bedroom and 9 Two+ bedroom Unit Square Footage: Unit Square Footage Ranges from 750sf to 1500sf Phase: Completed
Developer: Connolly Development Ventures + Uptown Firm Civil Engineer: ASA Engineering Structural Engineer: Estes Russell Engineering General Contractor: Renew + Heartwood Homes
Awards: 2022 AIA Tennessee Merit Award 2021 AIA Chattanooga Merit Award
Site Plan
The site for Layouts on Underwood is located between a historic residential community and a fast developing commercial district. While density was important to the client, so was the scale of the streetscape as it would repair a connection between these two districts. Units facing the more residential 17th street are limited to 2 stories while the 3 stories units are set behind. These two buildings create a new alley that aligns with a preexisting pedestrian path through the adjacent neighborhood. The much larger 3 story and 3 bedroom units were oriented toward the busy commercial streets of Underwood and Market.
Unit Type A
Unit Type B
Unit Type C
The three unique floor plans are designed to maximize natural light, engage well with the street, but also provide privacy. Privacy is a challenge with the density of the site and the varying finish floor levels, but is partially achieved with windows placed higher on walls facing other units. Wood screen walls and open risers are implemented to allow light to filter through stair shafts. Each unit on the street either has a porch or balcony providing regular engagement with pedestrians. Units not on the street have third floor roof terraces providing views of the city.
The four buildings are clad in custom metal siding to provide a unique texture on the exterior. The 3 story building set to the interior of the site is clad in contrasting red metal to encourage pedestrians to explore the site and utilize the new alley.

































